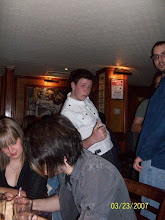

The finished textured pillars. Top one is downstairs andbottom image is up stairs. Does that make sense??!?!


 This is now the finished textured hammer. I am happy with how it looks as a piece. I decided to have a wooden handle rather than rubber as I think it provides a better texture. Concidering this is my first ever textured model I think it looks alright and this time last week I had no idea even where to start on texturing, I feel I have made some personal progress in doing this. I specifically chose this as my first test texture as with regards to our project this object will hardly be noticed as it is just lying on the table. It will not be interacted with and so the texture doesn't have to be particularly amazing but im still happy with it either way
This is now the finished textured hammer. I am happy with how it looks as a piece. I decided to have a wooden handle rather than rubber as I think it provides a better texture. Concidering this is my first ever textured model I think it looks alright and this time last week I had no idea even where to start on texturing, I feel I have made some personal progress in doing this. I specifically chose this as my first test texture as with regards to our project this object will hardly be noticed as it is just lying on the table. It will not be interacted with and so the texture doesn't have to be particularly amazing but im still happy with it either way
 Now I had done The initial blood stains I wanted to include, I decided that the middle of the hammer head was a bit plain and 'clean'. Therefore I just selected the top faces and applied another texure with bloodstains on it to fit with the other textured surfaces. As well as this, I applied more stains to the cylindrical part of the butt to show that the blood had splattered more onto the hammer
Now I had done The initial blood stains I wanted to include, I decided that the middle of the hammer head was a bit plain and 'clean'. Therefore I just selected the top faces and applied another texure with bloodstains on it to fit with the other textured surfaces. As well as this, I applied more stains to the cylindrical part of the butt to show that the blood had splattered more onto the hammer
 One problem I did notice was that the texture cut off on one side of the handle. I did try and alter this but I did not stress myself out too much because the hammer will be lying on this side so it wont be visible on the camera. Therefore its nothing much to worry about in the outcome of the scene but something I will look into for future reference
One problem I did notice was that the texture cut off on one side of the handle. I did try and alter this but I did not stress myself out too much because the hammer will be lying on this side so it wont be visible on the camera. Therefore its nothing much to worry about in the outcome of the scene but something I will look into for future reference






 This is the stage im upto now in modelling the entrance hall currently modelling the door to go in the gap in the wall and to use in other areas of our environment. As this is this room has the highest priority for the team project as a whole, I am constantly checking my progress over with my team buddies to make sure I get it right to make the end result as good as we hope for it to be.
This is the stage im upto now in modelling the entrance hall currently modelling the door to go in the gap in the wall and to use in other areas of our environment. As this is this room has the highest priority for the team project as a whole, I am constantly checking my progress over with my team buddies to make sure I get it right to make the end result as good as we hope for it to be.